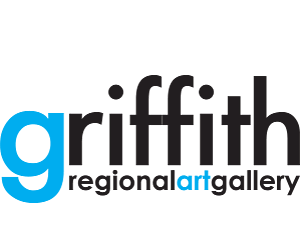Plumbing Reforms

From 1 January 2013 Fair Trading will become the state’s single plumbing and drainage regulator for all on-site plumbing and drainage work.
NSW Fair Trading will be delegating inspection and enforcement powers to regional councils currently conducting plumbing and drainage inspections.
The 2012 plumbing reforms were part of a state-wide initiative by the NSW Government to provide a more consistent and effective approach to standard setting, on-site regulation and licensing in NSW.
As part of the plumbing regulatory framework, Fair Trading licenses plumbers and drainers under the Home Building Act 1989, and all plumbing and drainage work must be completed by a person who holds a licence, qualified supervisor certificate or tradesperson certificate. In addition, a system of on-site regulation ensures that NSW plumbing and drainage work is monitored, so it complies with technical standards and regulations.
What does this mean for plumbers and drainers in regional NSW?
For plumbers and drainers working in regional NSW you continue to contact the local council (Griffith City Council, 6962 8100) to book inspections, pay inspection fees, submit documentation and for enquires.
Sewer Service Diagram (SSD) Requirements
A Sewer Service Diagram (SSD) shows the location of private wastewater service pipes on a Property. Council is responsible for conducting plumbing and drainage inspections plumbers/drainers must book an inspection and submit an updated or new SSD to Council for completed drainage work.
This information provides details of SSD requirements and commonly asked questions.
What are my responsibilities?
Licensees as the “responsible person” must submit a Sewer Service Diagram (SSD) layout to Council and the owner of the land or owner’s agent for all plumbing and drainage work on a sanitary drainage system. The SSD is required to be submitted at the completion of the sanitary drainage work either prior to or at the time of the inspection.
What information do I need to provide on the SSD?
All Sewer Service Diagrams (SSD), need to be submitted meeting the following specifications:
- A4 and A3 SSD Templates are available via council’s website
- For all drawings larger than A3 only PDF & AutoCAD versions are accepted
- All drawn and required text information on the diagram must be complete and legible in a fine point black pen
- SSD must be drawn to a scale. Preferred scales are: 1:100; 1:200; 1:250;1:500
- North point must be shown on the diagram
- Include only symbols and abbreviations as shown on the template legend
- All lettering and figures are to be drawn clear and legible
- Diagrams are only to show sanitary drainage up to the point of connection within the property boundary, property boundaries and building outlines
- Clearly show the sanitary drainage layout up to the point of connection within the property boundary indicating all internal points, external drainage, trade waste and any greywater treatment / diversion system up to the point of connection with the Network Utility Operator’s sewer including any existing sanitary drainage remaining in use on the property.
- Street name and number (for street frontage) and/or Lot number and DP (deposited plan) number.
- Suburb and municipality
- If there is no connection to a Network Utility Operator’s sewer please label as private sewer, community title, onsite septic tank or AWTS etc
Templates
Sewer Service Diagram - A3 Template (Landscape)
Sewer Service Diagram - A3 Template (Portrait)
Sewer Service Diagram - A4 Template (Landscape)
Sewer Service Diagram - A4 Template (Portrait)
Sewer Service Diagram - Complete Legend






